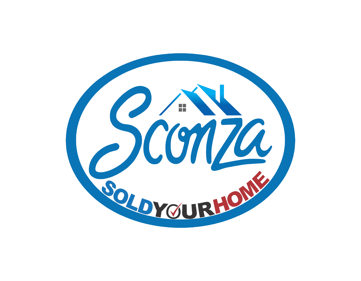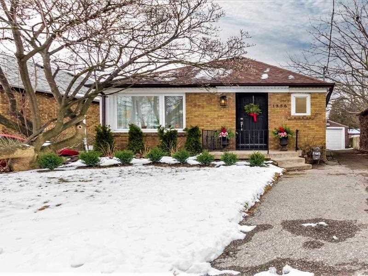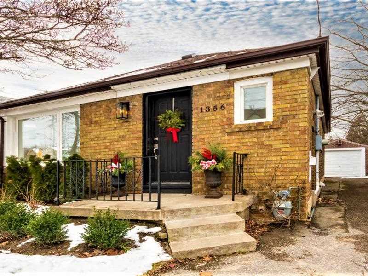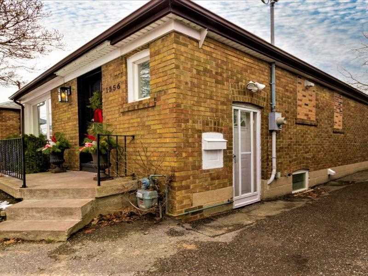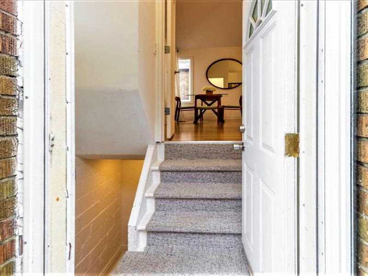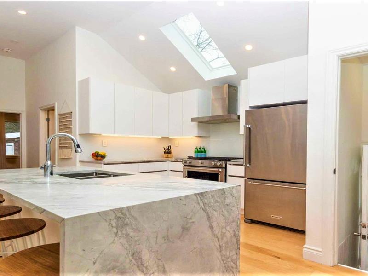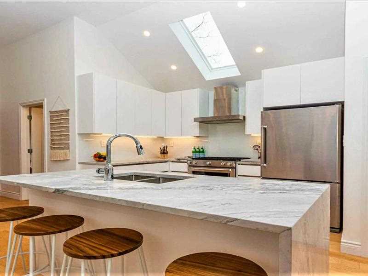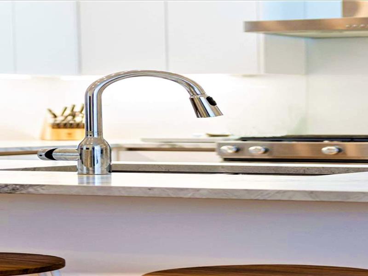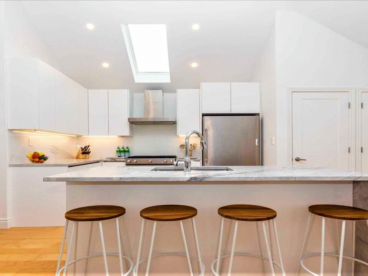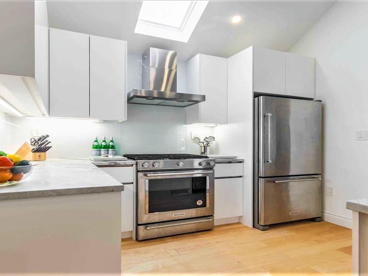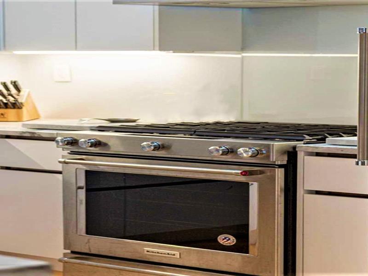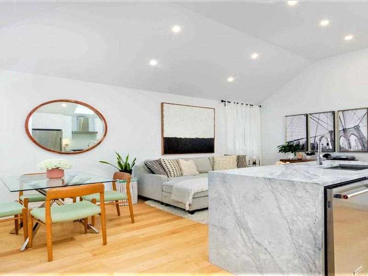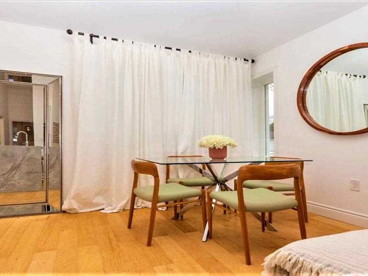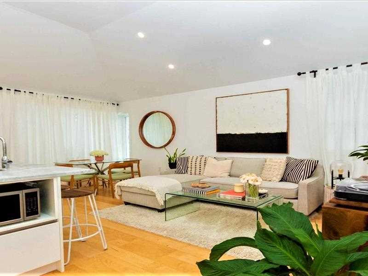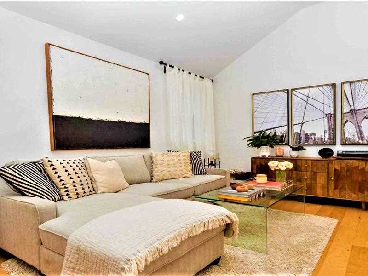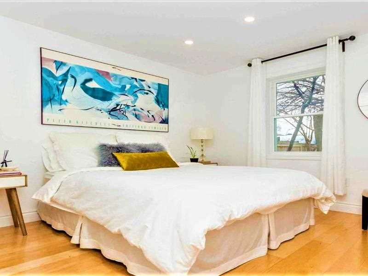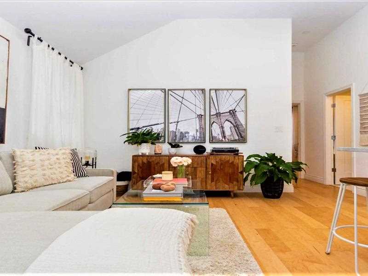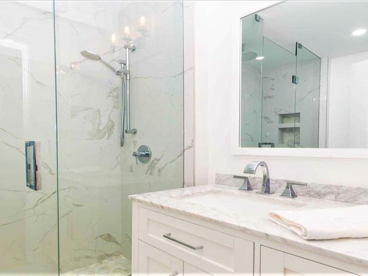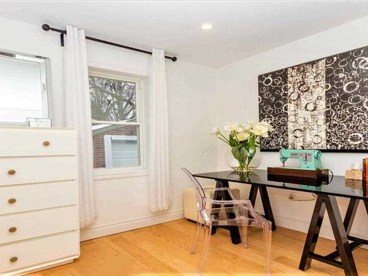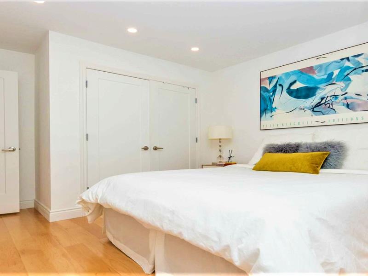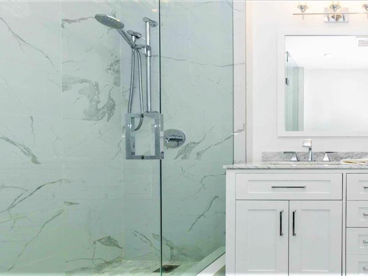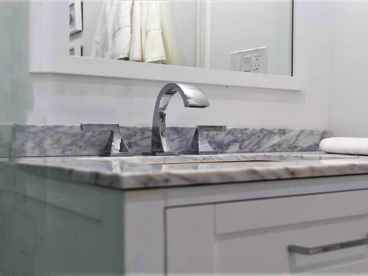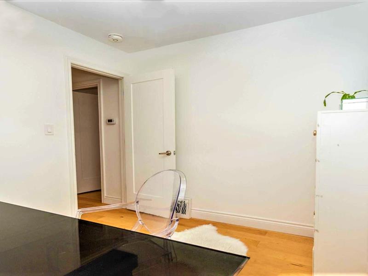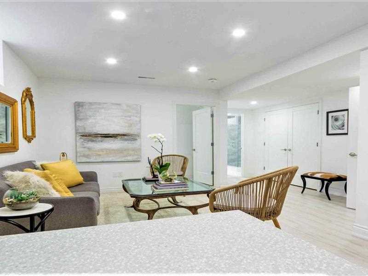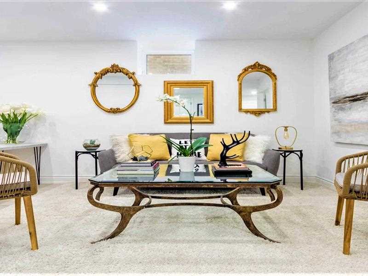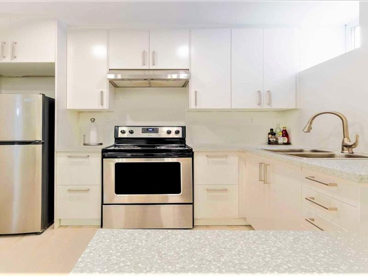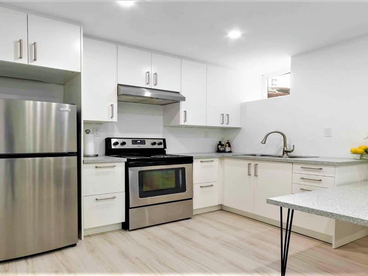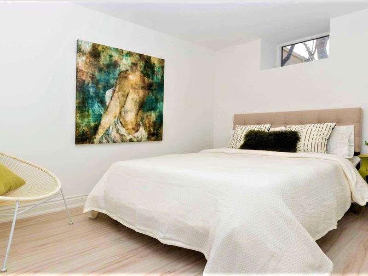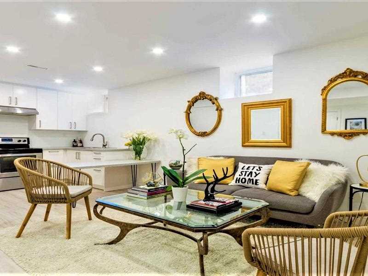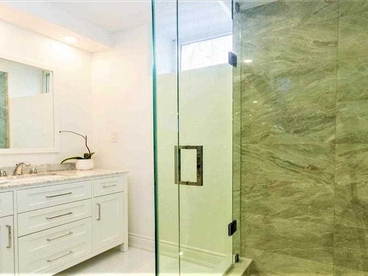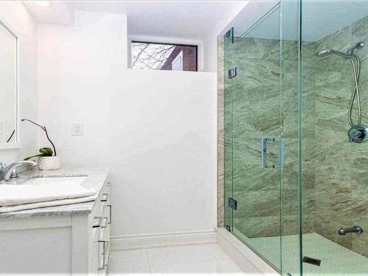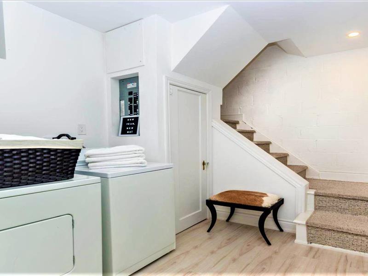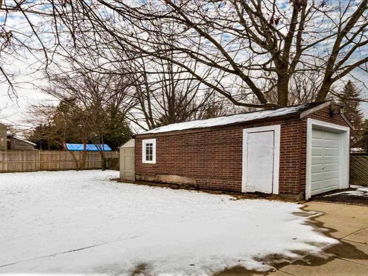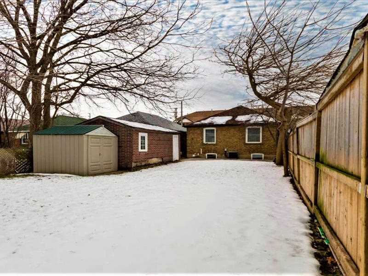$899,933 1356 Woodbine Avenue Toronto ON M4C4G5
3 |
2 |
Listing ID
#MDS00111
Property Type
Detached
Description
Jaw Dropping Renovated Detached Bungalow. Completely Redone With Modern Top Finishes, 12 Ft Ceiling On Main Floor, Modern Open Concept With Vaulted Ceiling With Pot Lights & Skylight, Renovated Basement Apartment With Separate Entrance, Above Grade Windows, Custom Stunning Kit With Marble Counters, Island With Marble Waterfall Counter, Skylight, Soft Close Cabinets & Glass Backsplash, Designer Inspired Washrooms With Large Glass Enclosure. Marble Shower With Rainshower, Custom Vanities With Marble Counters **** EXTRAS **** Totally Gutted & Rebuilt In 2019. List Of Upgrades Included As Attachment. Large Lot, Separate Side Entrance, Designated Shared Laundry Area, Top End Appliances & Finishes. Underpinned Basement With 8 Ft. Ceilings. Private Drive, Garage.
Property Features
Close to gym/workout facility
Close to shopping
Near highway/freeway
Near schools
Public transportation access
Covered parking
In-suite laundry
3 or more car garage
Brick exterior
Patio/deck
Ceiling fans
Central A/C
Ceramic tiles flooring
Den/study room
Eat-in kitchen
Family room
Finished basement
Forced air heating
Formal dining room
Gas heating
Hardwood flooring
Recreation room
Walk-in closet
Wet bar
Listed By:Mario Daniel Sconza Your Home SOLD Guaranteed or We Buy It! Your Home Sold Guaranteed Realty Legacy House inc., 4167600306
Contact Agent
By providing a phone number, you give us permission to call you in response to this request, even if this phone number is in the State and/or National Do Not Call Registry.
Direct link:
https://www.mariodanielsconza.com/mylistings/direct/52806a48169033d0
All real estate listing information on this page is sourced, posted, and maintained by the agent(s) operating this website.
