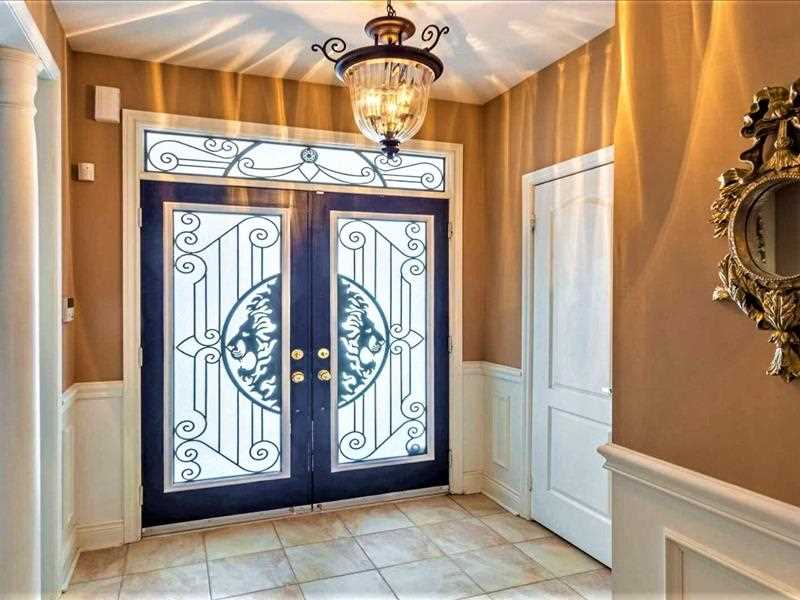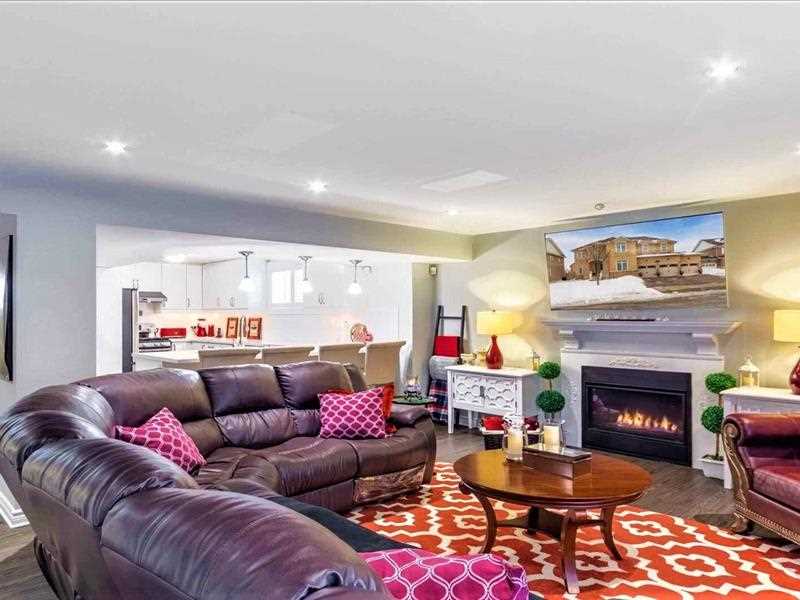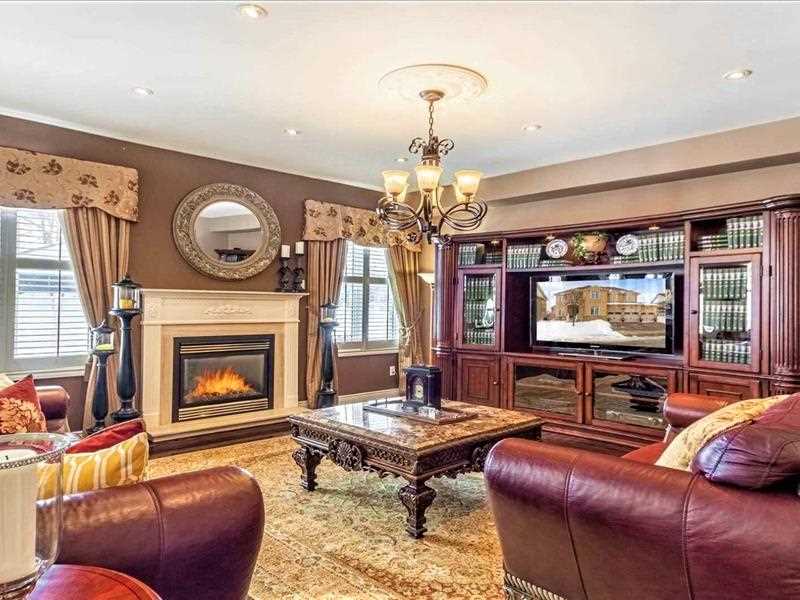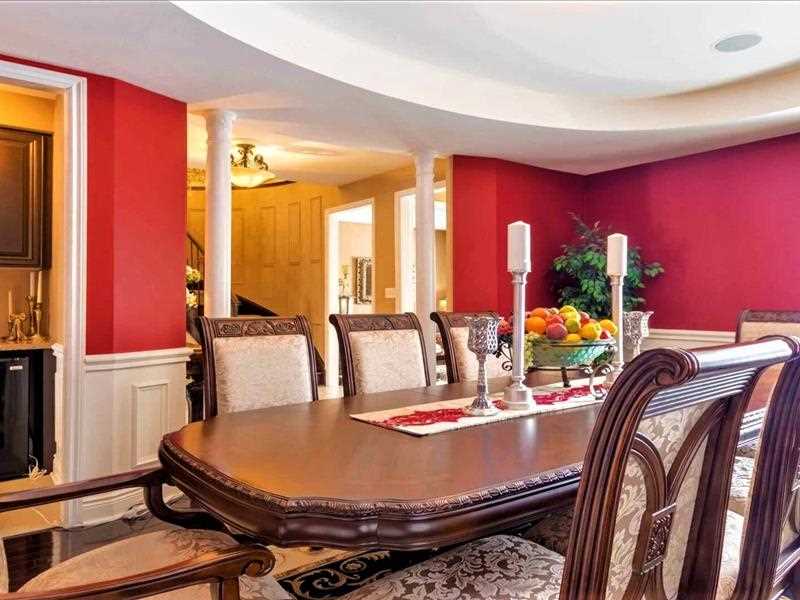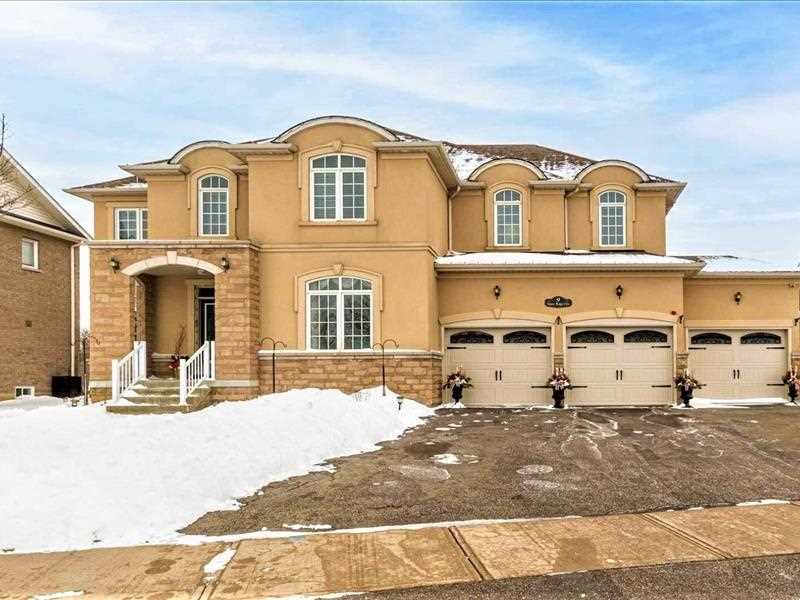
| 9 Upper Ridge Cres Brampton ON L6P2C6 | |
| Price | $ 2,279,900 |
| Listing ID | MDS00116 |
| Property Type | Detached |
| Beds | 6 |
| Baths | 5 |
| Lot Size | 3900 |
Description
Executive Stunning Home, 5 Bedrooms, 5 Bathrooms, 2 Laundry Rooms, Over 6500 Sq.Ft Of Living Space, 9Ft Ceilings, Wood Floors, Pot Lights, Surround Sound, Cameras, Butler's Galley, Main Floor Study, Sep. Lr/Dr, Wainscotting, Custom Drapery, Gourmet Designer Kit With Pantry/Built-In Stainless Steel Top End Appliances, Granite Counter, Marble Bkspl, Breakfast Bar, Pendant Lighting, Without To Patio, Spacious Family Room With Gas Fireplace, Wood Floors, Pot Lights, All Bedrooms With Access To Washrooms, List Of Features Attached. *** Extras *** Master Bedroom W/W/In Custom Closet, 5 Pace Ensuite With His/Her Sep Vanities, Finished Basement/Apartment, With 2 Separate Entrance, Modern Kit With Quartz Counters, Breakfast Bar, Stainless Steel Appliances, Games Area, Family Room, Bedrooms, 5 Pace Chic Washroom, Walk Up, Egress Above Grade Windows, Pocket Doors. This Detached Home Located At 9 Upper Ridge Crescent, Brampton is in the Bram East Neighborhood Brampton. Brampton East, Vales of Castlemore And Bram West Are Nearby Neighborhoods.
Property Features
Close to gym/workout facility
Close to shopping
Near highway/freeway
Near schools
Public transportation access
Balcony
Covered parking
In-suite laundry
3 or more car garage
Brick exterior
Patio/deck
Ceramic tiles flooring
Den/study room
Eat-in kitchen
Exercise room
Family room
Finished basement
Fireplace
Forced air heating
Formal dining room
Gas heating
Guest room
Hardwood flooring
Recreation room
Walk-in closet
Wet bar
Listed By:
Mario Daniel Sconza Your Home SOLD Guaranteed or We Buy It!
Your Home Sold Guaranteed Realty Legacy House inc.,
4167600306
