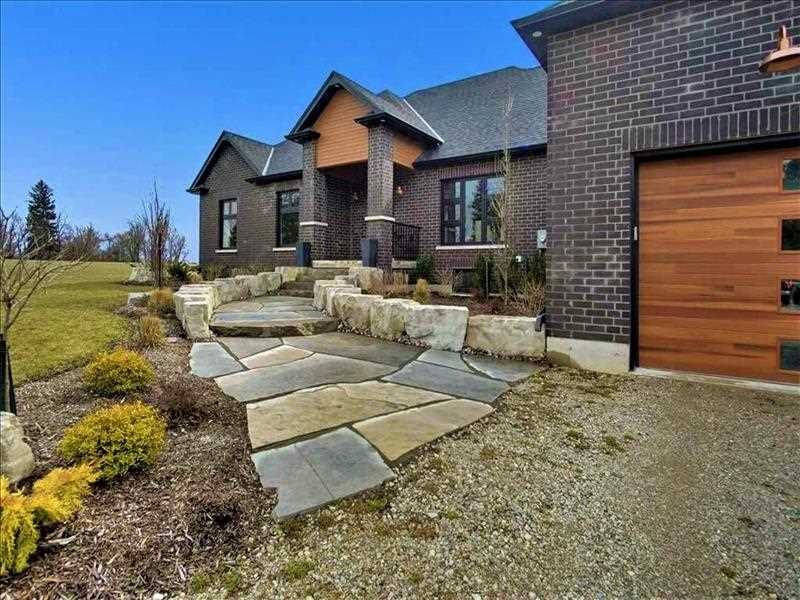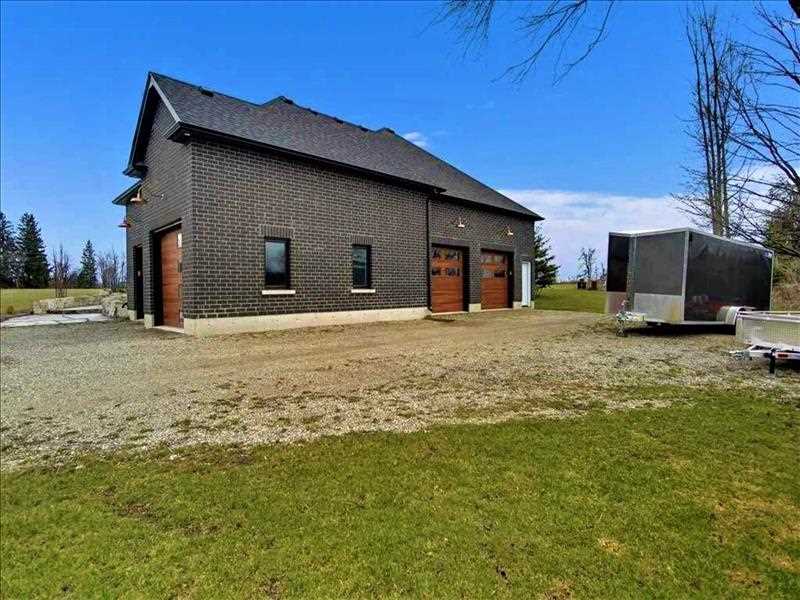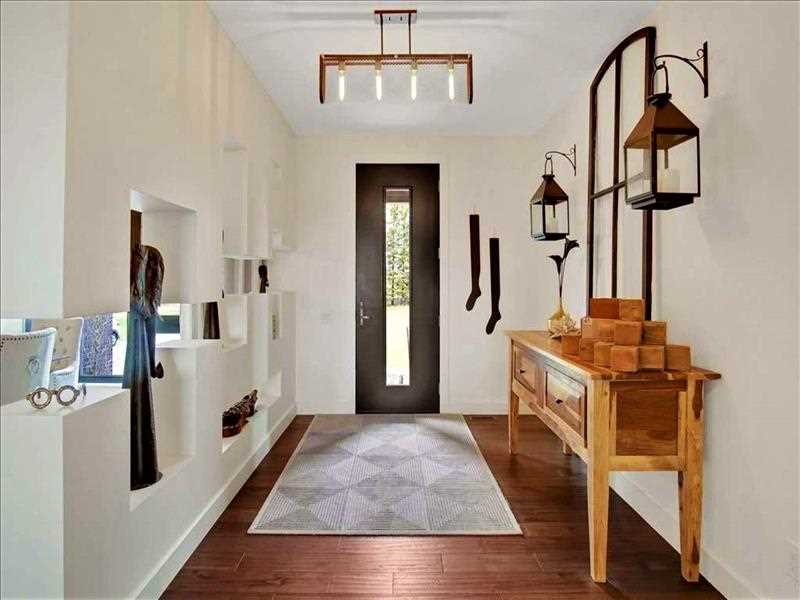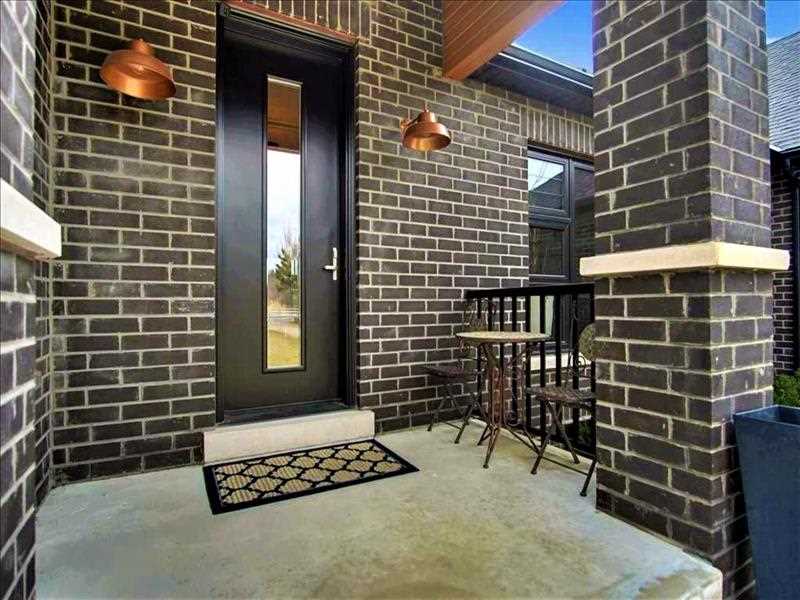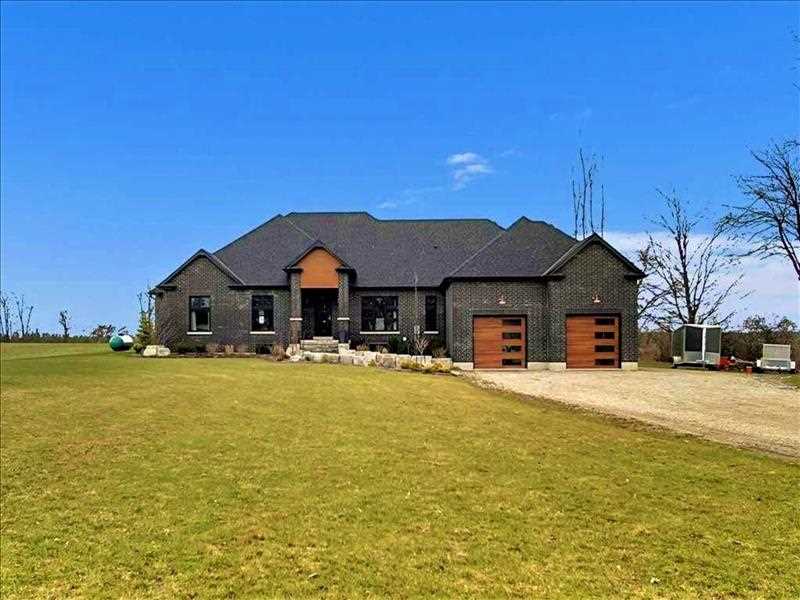
| 20198 Shaws Creek Rd Caledon ON L7K0E8 | |
| Price | $ 1,549,333 |
| Listing ID | MDS00031 |
| Property Type | Single Family Home |
| Lot Size | 3000 |
Description
Custom Designer Inspired 2 Year Built Bungalow On Acre Lot, Upgrades Thru Out, Hickory Hardwood Floors, 2-Sided Cement Finish Fireplace, Gorgeous Kit With Quartz Countertops, Dekton Countertop On Centre Island, Glass Subway Tile Backsplash, Stainless Steel Appliances, Pantry, Open Concept, 11 Ft Ceiling In Kit & Famaly Room. 9Ft Mainfloor, Pot Lights, Highend Light Fixtures, Entrance From Garage To Mudroom/Laundry Room. Laundry Room With Quartzcounter & Porcelain, Upgraded Windows & Doors, Covered Porch For Extended Outside Living ***EXTRAS*** Master Bedroom With Custom Walk-In closet With Built In Cabinetry And 5 Pace Ensuite With Heated Floors, Quartz Countertops In All Bathrooms, Walk-Up Basement, 4 Garages With Extra Large Doors, With 2 Heated Garages, High End Finishes... List Available Of The Extension Upgrades ...STUNNING!!!!
Property Features
Close to gym/workout facility
Close to shopping
Near highway/freeway
Near schools
Public transportation access
Covered parking
In-suite laundry
3 or more car garage
Brick exterior
Patio/deck
Central A/C
Ceramic tiles flooring
Den/study room
Eat-in kitchen
Family room
Fireplace
Forced air heating
Formal dining room
Gas heating
Hardwood flooring
Walk-out basement
Listed By:
Mario Daniel Sconza Your Home SOLD Guaranteed or We Buy It!
Your Home Sold Guaranteed Realty Legacy House inc.,
4167600306
