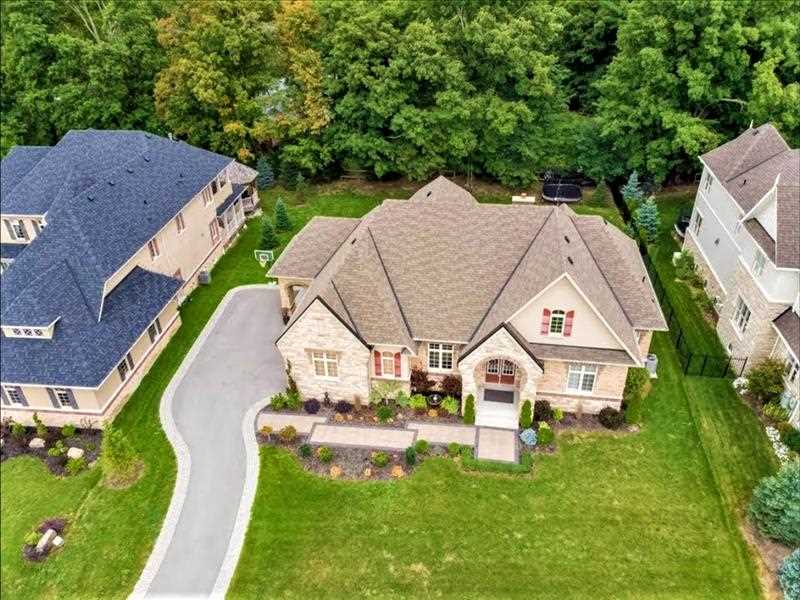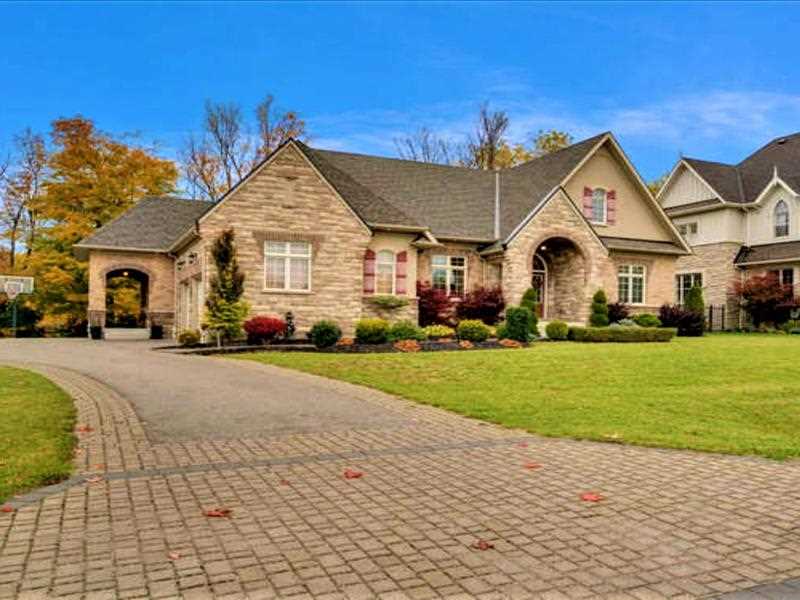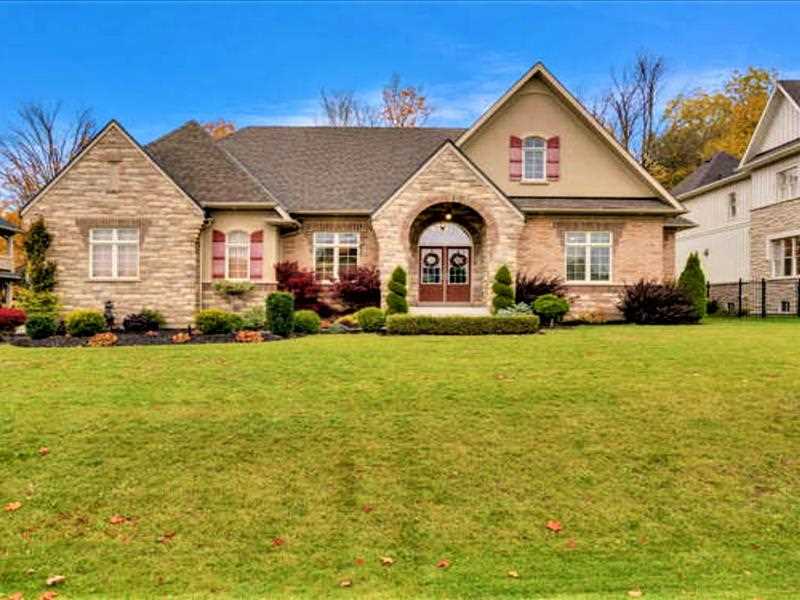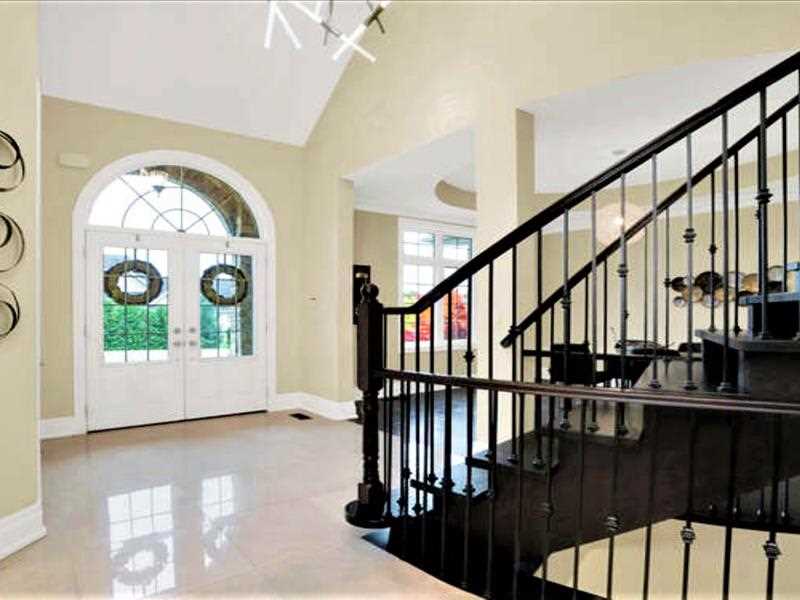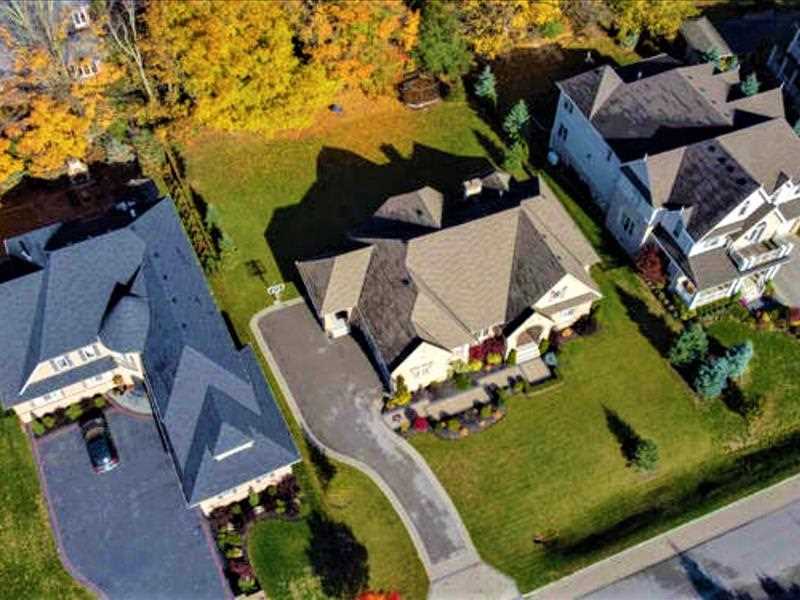
| 24 Ainley Tr Halton Hills ON L7G0E6 | |
| Price | $ 1,999,333 |
| Listing ID | MDS00095 |
| Property Type | Single Family Home |
| Beds | 4 |
| Baths | 3 |
| Lot Size | 3500 |
Description
Meticulous Customized Modern Bungaloft In An Estate Enclave In Serene Glen Williams in Halton Hills. Home boasts 10Ft &9Ft Through Out,19Ft In Grand Hallway W/Rod Iron Spindles Open Staircase, Great Rm/Family Rm w/Vaulted 19Ft Ceiling, Floor To Ceiling Stone Gas Fireplace, Formal Dr W/Covered Ceiling Modern Crown Mouldings, Wood Floors Throughout All Porcelain Floors Heated With Own Thermostate, Spacious Bedrooms, Designer Inspired Washrooms, Vast Lot, No Homes Directly Behind
Designer Inspired Chic Kitchen with High End Appliances Like Wolf Gas Range, Sub Zero Fridge, Asko Dishwasher, Custom Cabinetry with Mouldings, Pot/Pan Drawers, Soft Touch, Palatial Island/Breakfast Bar, Reverse Osmosis, Pantry and Extensive Space for Entertainment and Walk Out to Private Yard, Butler's Galley with Custom Cabinetry, Granite Counter, Bar Fridge, Master Bedroom Retreat with His/Her Closets, Walk In Closet, Gas Fireplace, Wood Floors, 6 Piece Ensuite and Walk Out to Private Yard, Seller Willing To Convert Loft To 4th Bedroom At Buyer's Approval, Above Grade Windows in Full Basement.
Professionally Landscaped, Flagstone Walkway, Stone and Brick Exterior, Large Windows for Plenty of Natural Light and View of Surrounding Nature, 2 Oversized Garages with Built In Shelving and Cabinets, Electrical Car Port, and Room for Toys like Bikes, Ski Dos, Motorcycles.
This Estate is Nestled with Multi Million Dollar Homes. It is Situated at the end of the enclave for privacy. No through traffic. LIVE AMONGEST NATURE. Nearby Pond for Outdoor Family Fun Skating in the Winter, Go River Rafting on the Credit River in the summer or Just take a Stroll in the many Nature Trails. Yours to Discovery and Enjoy!
Property Features
Close to gym/workout facility
Close to shopping
Near highway/freeway
Near schools
Public transportation access
In-suite laundry
3 or more car garage
Brick exterior
Patio/deck
Ceiling fans
Ceramic tiles flooring
Den/study room
Eat-in kitchen
Exercise room
Family room
Finished basement
Fireplace
Forced air heating
Formal dining room
Gas heating
Guest room
Hardwood flooring
Recreation room
Walk-in closet
Wet bar
Listed By:
Mario Daniel Sconza Your Home SOLD Guaranteed or We Buy It!
Your Home Sold Guaranteed Realty Legacy House inc.,
4167600306
