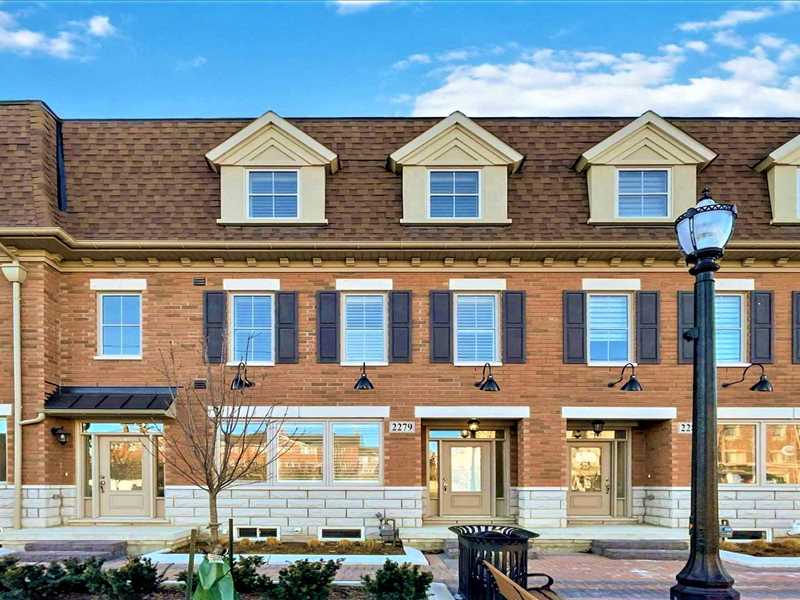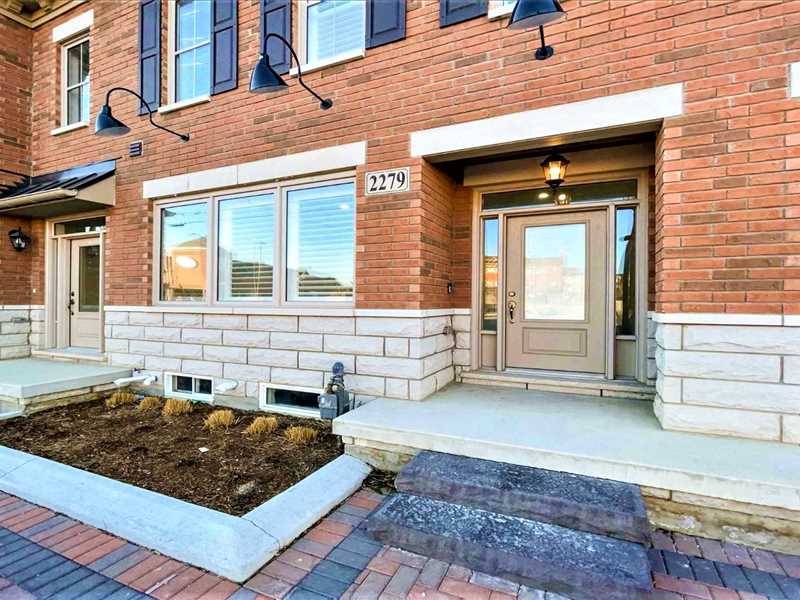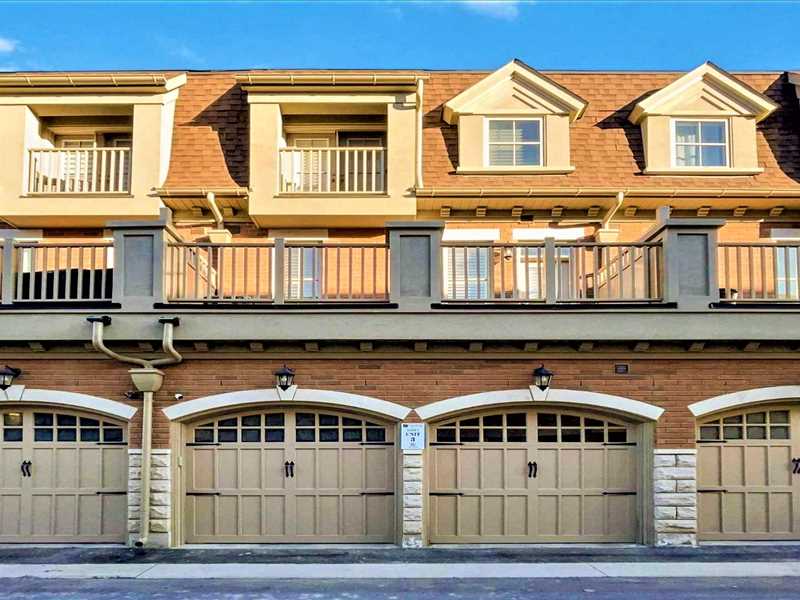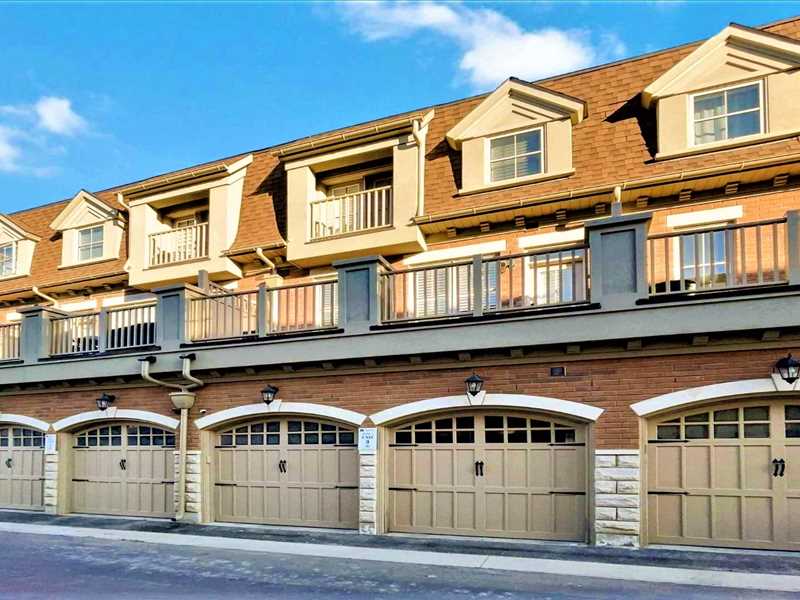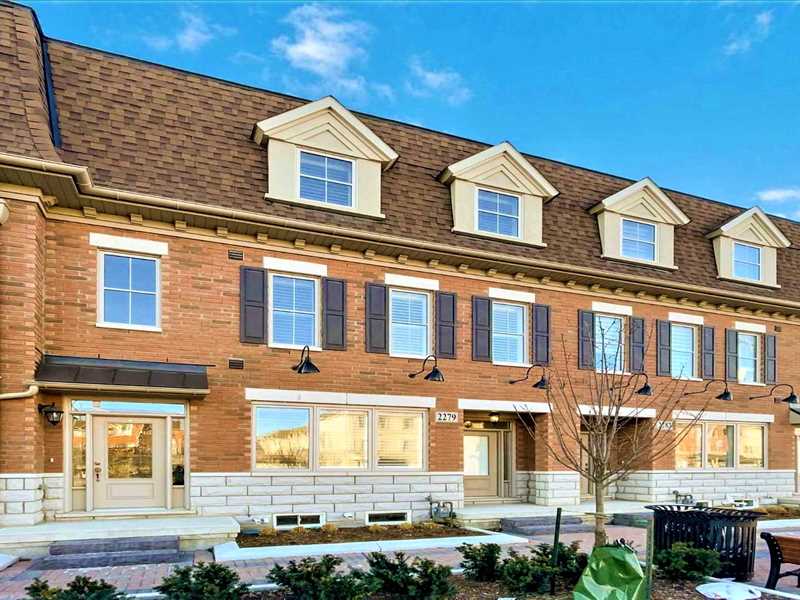
| 2279 Major MacKenzie Dr W Vaughan ON L6A3Z3 | |
| Price | $ 1,368,333 |
| Listing ID | MDS00166 |
| Property Type | Townhouse |
| Beds | 3 |
| Baths | 4 |
Description
Stunning Spacious Townhome, 9Ft Ceilings, Hardwood Flrs, Modern Kit W/S/S Appliances, Breakfast Bar, Quartz Counters, Custom Pantry, Walk Out To Terrace, Backsplash, Family Rm W/ Gas Fireplace With Built In Custom Shelving, Coffered Ceiling, Primary Bedroom With 4 Pce Ensuite, Walk In Closet, Juliet Balcony, Lots Of Natural Lights, Modern Staircase W/Rod Iron Pickets, Oversized 2 Car Garage With Loft Space And Entrance Into Ground Foyer, Plenty Of Visitor Parking. Live/Work Townhome, Ground Level With Separate Entrance From Major Mackenzie For Income Potential, Over 2000 Sq.Ft Of Living Space, California Shutters, Modern Finishes
Property Features
Close to gym/workout facility
Close to shopping
Near highway/freeway
Near schools
Public transportation access
Balcony
Covered parking
In-suite laundry
2-car garage
Balcony
Brick exterior
Ceramic tiles flooring
Den/study room
Eat-in kitchen
Family room
Forced air heating
Formal dining room
Gas heating
Hardwood flooring
Walk-in closet
Wet bar
Listed By:
Mario Daniel Sconza Your Home SOLD Guaranteed or We Buy It!
Your Home Sold Guaranteed Realty Legacy House inc.,
4167600306
