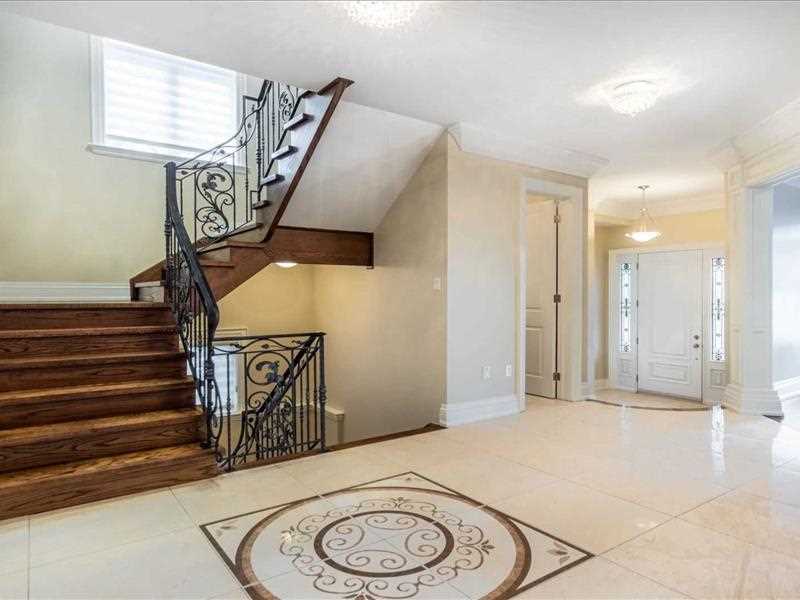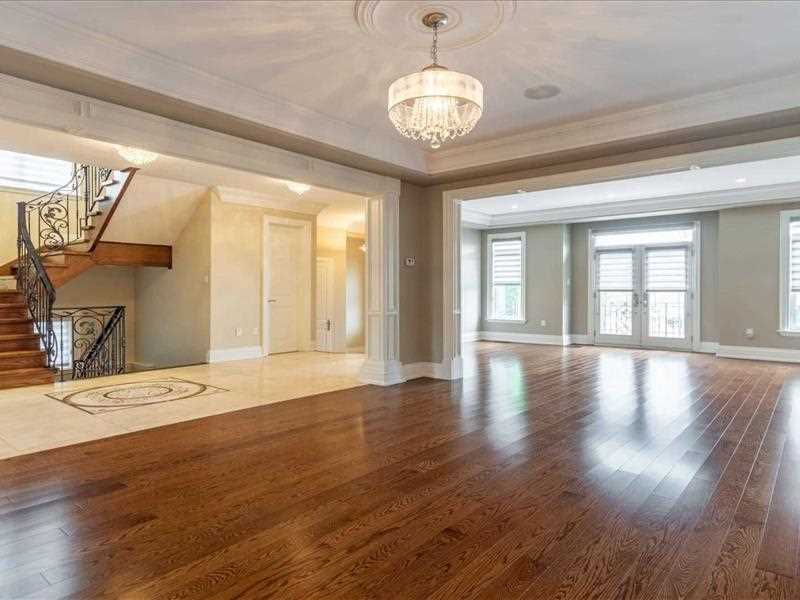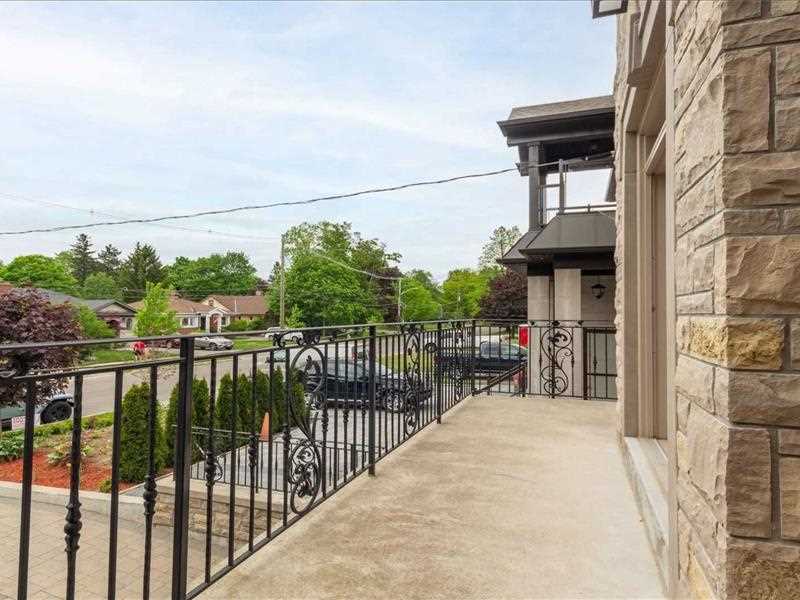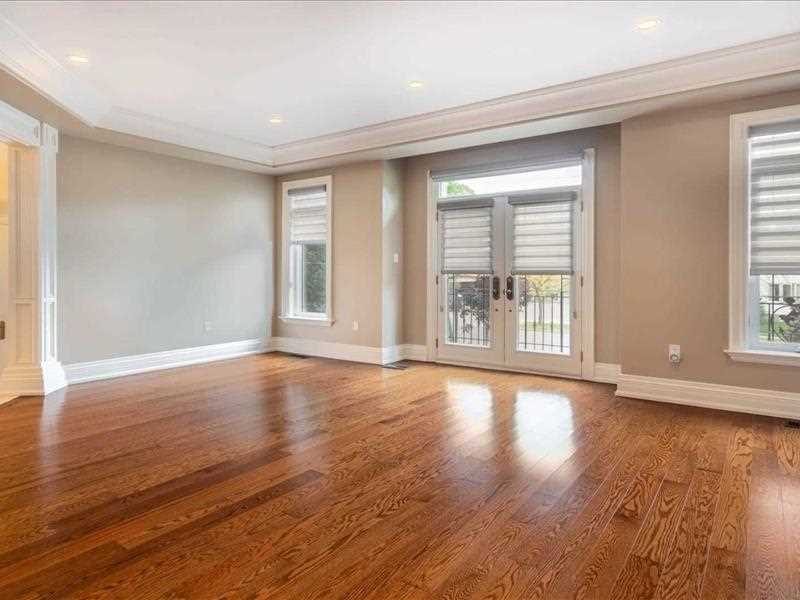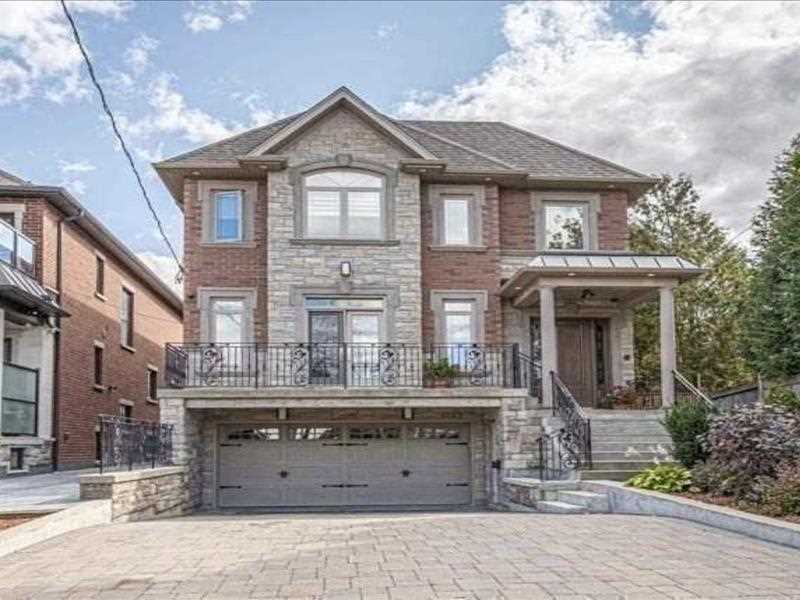
| 7 Cousins Dr Aurora ON L4G1B2 | |
| Price | $ 1,999,333 |
| Listing ID | MDS00130 |
| Property Type | Single Family Home |
| Beds | 4 |
| Baths | 6 |
Description
Stunning Custom Designed 4+2 Beds, 5 Washroom Home, Exceptional Workmanship Thru-Out, Hardwood Floors, Pot Lights, Crown Moulding, Custom Wood Panelling, 9 Ft Ceilings, Custom Made Rod Iron/Wood Staircase, Gourmet Kit With Granite Counters, Customized Fan Hood, Gas Range, Built In Oven & Microwave, Pantry, Pot/Pan Drawers, Soft Close Drawers, Pot Lights Walk Out To Balcony, Open Concept With Family Room With Gas Fpl With Granite Surround Built In Bookcase, Private Office, 3 Laundry Rooms, Hot Tub Master Bedroom Retreat With 6 Pce Ensuite, Walk In Closet With Organizers, 2nd Floor Laundry Room, Designer Chandeliers, Finished Basement With 2 Separate Entrance, 9 Ft Ceilings, Above Grade Windows, Wood Floors, 2 Beds, Kit With Walk Up, 2nd Family Room, Please See Attached List Of Features.
Property Features
Close to gym/workout facility
Close to shopping
Near highway/freeway
Near schools
Public transportation access
Balcony
Covered parking
In-suite laundry
3 or more car garage
Brick exterior
Patio/deck
Ceiling fans
Ceramic tiles flooring
Den/study room
Eat-in kitchen
Family room
Finished basement
Fireplace
Forced air heating
Formal dining room
Gas heating
Hardwood flooring
Recreation room
Walk-in closet
Wet bar
Listed By:
Mario Daniel Sconza Your Home SOLD Guaranteed or We Buy It!
Your Home Sold Guaranteed Realty Legacy House inc.,
4167600306
