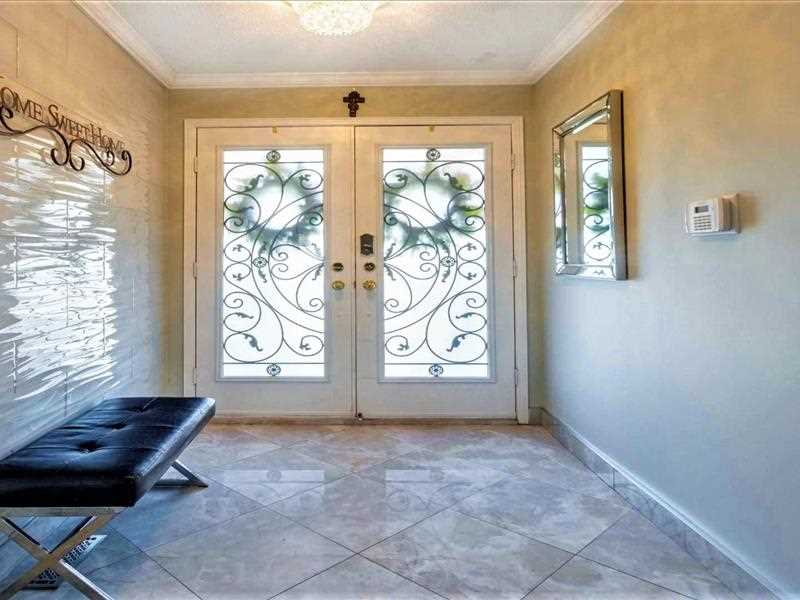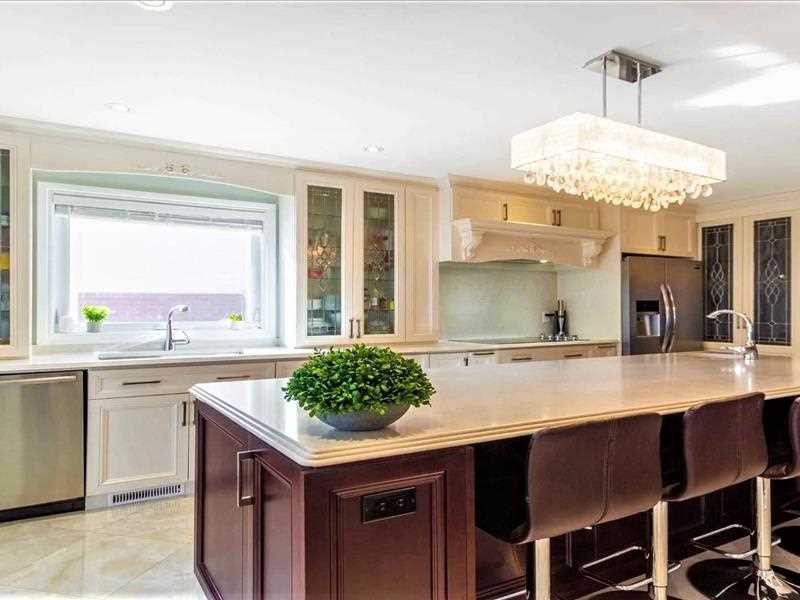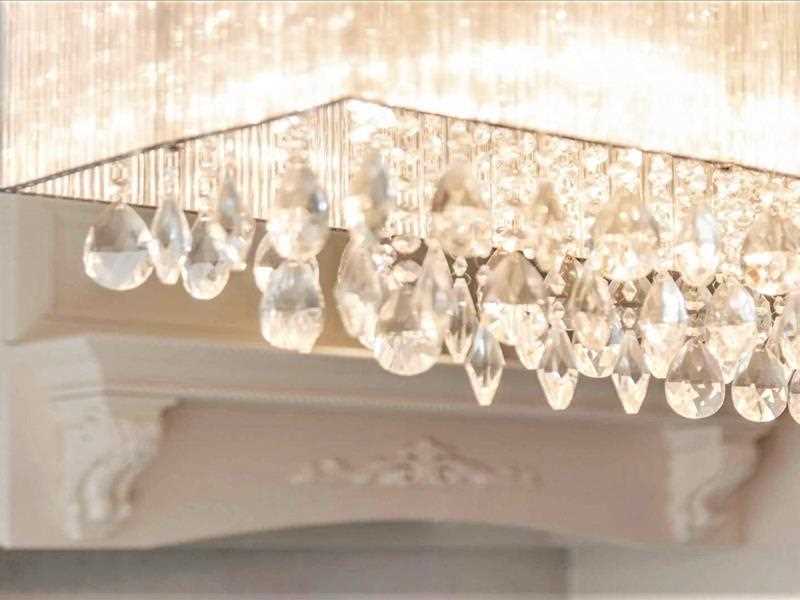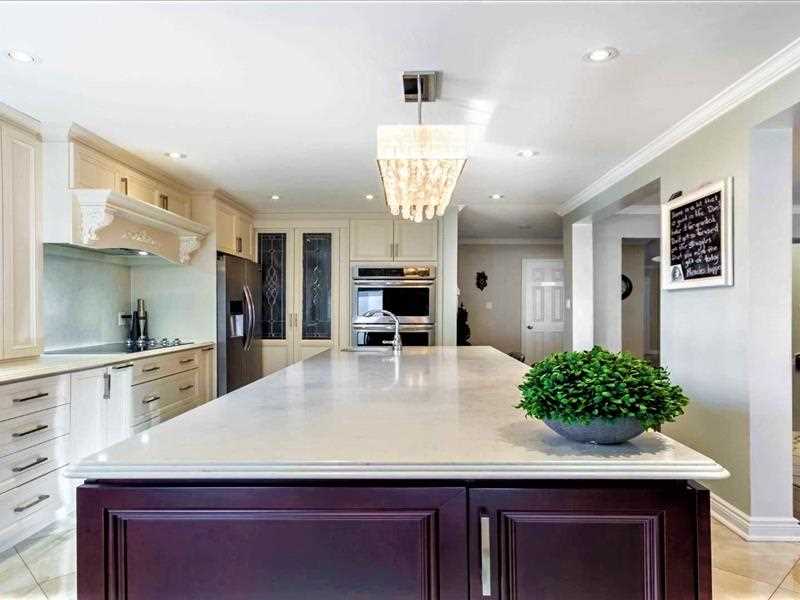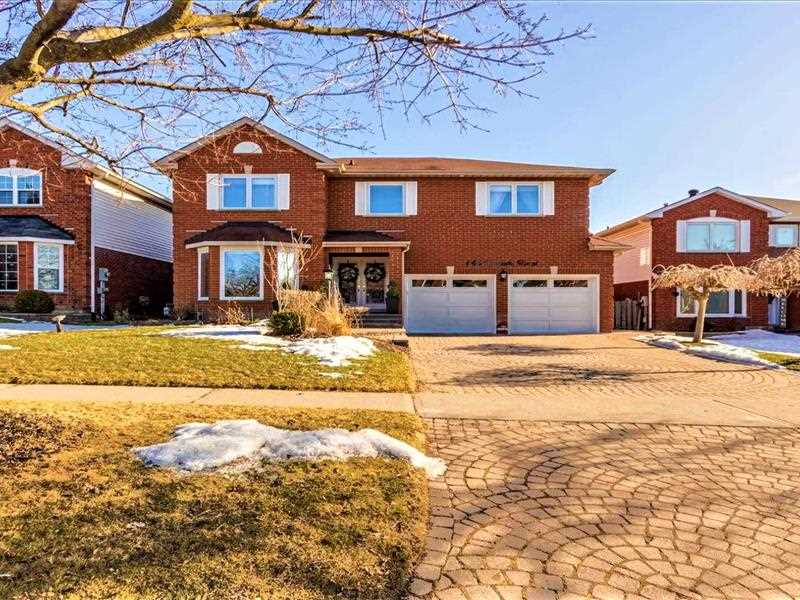
| 843 Corbetts Rd Oshawa ON L1K1Z2 | |
| Price | $ 1,275,000 |
| Listing ID | MDS00118 |
| Property Type | Detached |
| Beds | 4 |
| Baths | 4 |
| Lot Size | 5000 |
Description
Stunning Home, Over 5000 Sq Ft Of Living Space, 4 + 1 Beds, Totally Renovated, Hardwood Floors, Pot Lights Thru Out, Grand Foyer, Gourmet Custom Kit With Quartz Counters, Large Centre Island With Bar Sink & Fridge, Walk In Pantry With Stainless Glass Doors, Stainless Steel Appliances, 2 Built In Ovens & Warming Tray, Soft Close Drawers, Modern Hardware, Custom Hood Range & Walk Out To 2 Tier Deck, Irrigation System, Outside Perimeter Pot Lights, Separate Livingroom & Dining room, Family Room With Gas Fireplace With Remote Finished Basement With Kitchen, 4 Pce Washroom, Great Room, Bedroom, Library Door, Master Bedroom With His/Her Closets & 6Pce Ensuite, Side Entrance & Entrance To Garage, New Epoxy Flooring In Garage ($2000), New Front Doors, Designer Inspired Washroom
Property Features
Close to gym/workout facility
Close to shopping
Near highway/freeway
Near schools
Public transportation access
Covered parking
In-suite laundry
3 or more car garage
Brick exterior
Patio/deck
Ceramic tiles flooring
Den/study room
Eat-in kitchen
Exercise room
Family room
Finished basement
Fireplace
Formal dining room
Gas heating
Hardwood flooring
Recreation room
Walk-in closet
Wet bar
Listed By:
Mario Daniel Sconza Your Home SOLD Guaranteed or We Buy It!
Your Home Sold Guaranteed Realty Legacy House inc.,
4167600306
