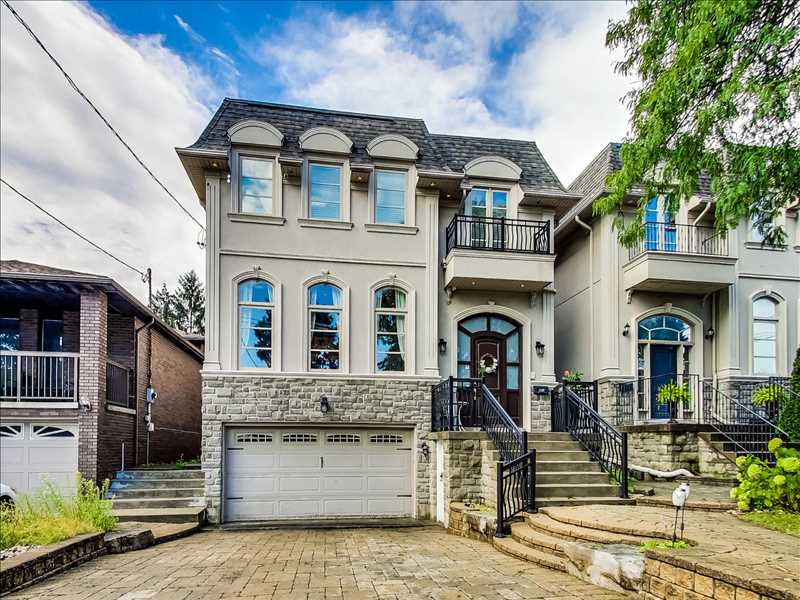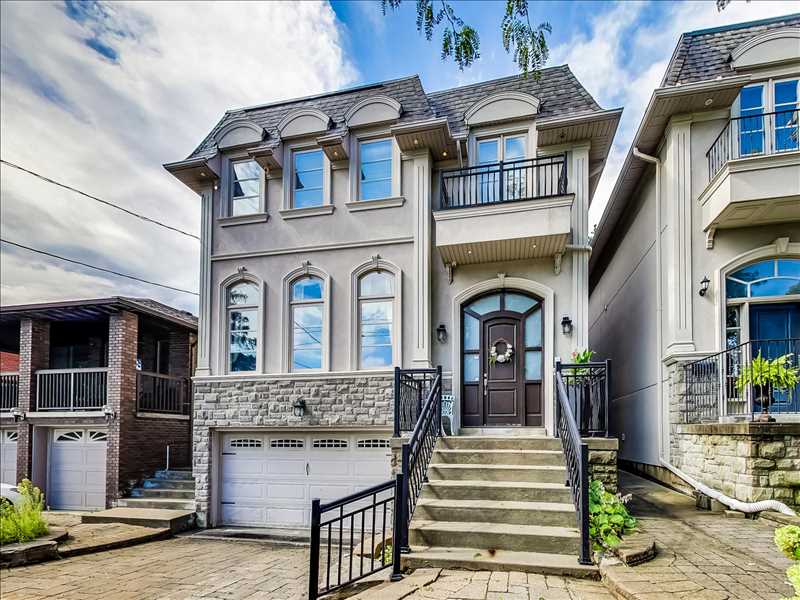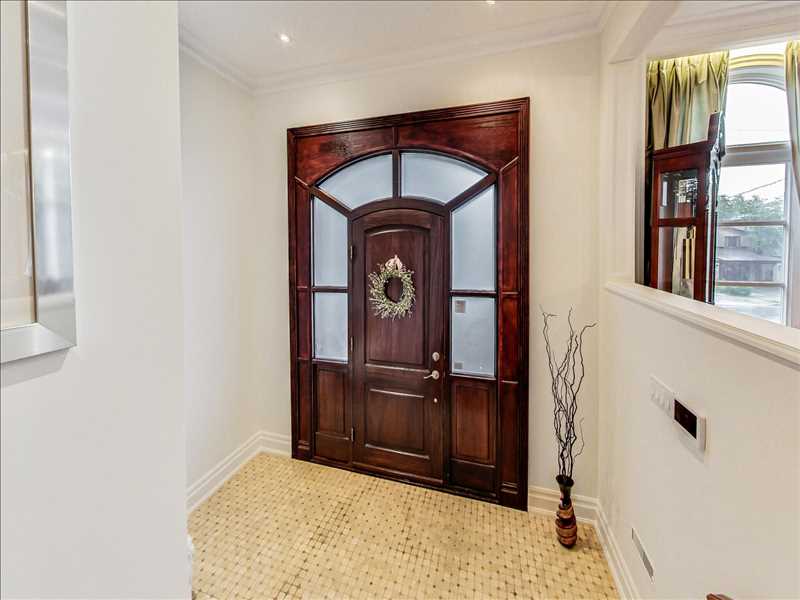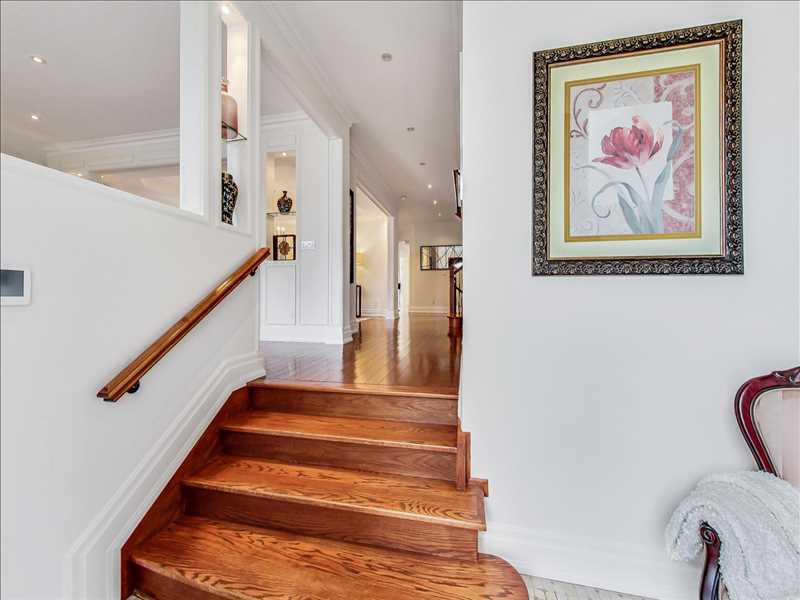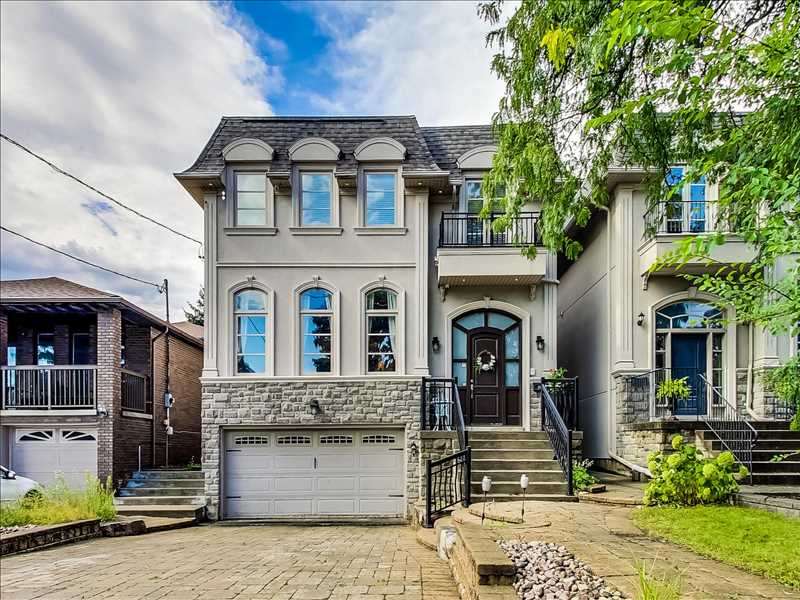
| 466B Ellerslie Avenue Toronto ON M2R 1C4 | |
| Price | $ 2,499,333 |
| Listing ID | C5742738 |
| Property Type | Detached |
| Beds | 5 |
| Baths | 5 |
| House Size | 3800 |
Description
Stunning, Custom Built 2- Storey, Over 5000 Sq.Ft Of Living Space, Magnificent Front Door, 10Ft Ceilings, Pot Lights Through Out, Living room with Custom Fireplace. Potlights & Drapery, Formal Dining room with Coffered Ceilings. Butler's Galley & Walk In Pantry, Gourmet Kit with Custom Cabinetry, Large Island & Breakfast Bar, Stainless Steel Appliances, Undermount Lighting, Spacious Eat In Area Overlooking Private Yard, Open Concept Family Room with Coffered Designer Cieling, Gas Fireplace & Walk Out To 2 Tier Deck & Enclosed Yard, Hardwood Floors Through Out 5 Bathrooms, 2 Skylights, Large Window For Plenty Of Natural Light, 4+1 Beds Each with Access To Ensuites
Primary Bedroom Retreat with His & Her Walk In Closets, Balcony, Pot Lights & 6 Piece Ensuite, 2nd Floor Full Laundry, Finished Basement with 2 Separate Entrances, Bedroom with 4 Piece Ensuite, Great Room, Kitchenette & walk-out. See List Of Features Attached
Please Exclude Dining Room Chandelier & Basement Freezer
Property Features
Close to gym/workout facility
Close to shopping
Near highway/freeway
Near schools
Public transportation access
Balcony
In-suite laundry
3 or more car garage
Balcony
Central A/C
Family room
Fireplace
Formal dining room
Gas heating
Guest room
Listed By:
Mario Daniel Sconza Your Home SOLD Guaranteed or We Buy It!
Your Home Sold Guaranteed Realty Legacy House inc.,
4167600306
